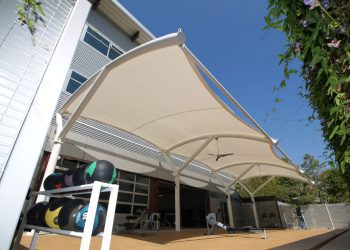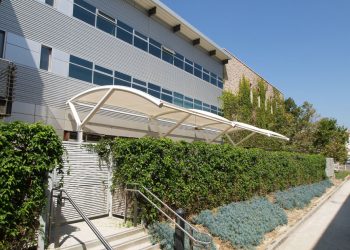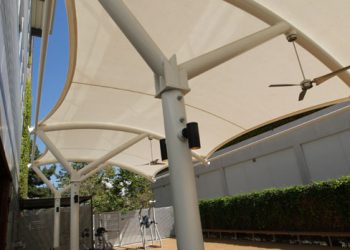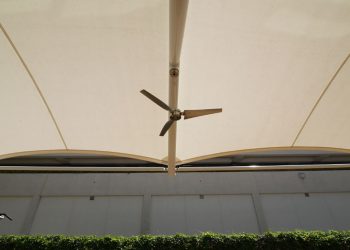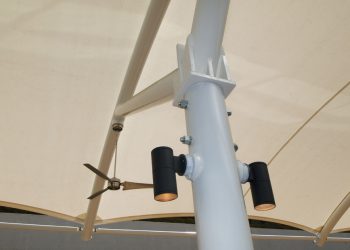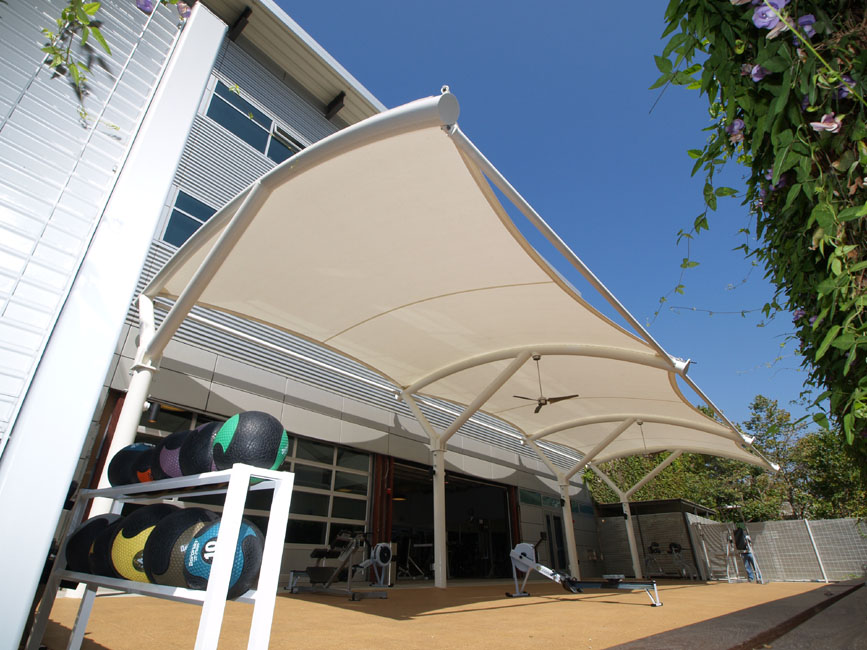PROJECT SUMMARY
Interior and exterior renovation of an existing building on UCLA campus to create a Student Graduate Center. The program includes lounge and fitness facilities with an outdoor fitness yard and a new building vestibule. Pub Construction approached the Tension Structures Division of Eide to provide a canopy solution for the outdoor fitness area.
TensionStructures.com, a division of Eide Industries, was not originally specified for the project. We won the bid utilizing a pre-designed Willow Tension Structure Module engineered for 85 MPH wind-loads. White Sheerfill V PTFE Membrane Fabric provides cover over the 1,500 square foot cantilevered long dome canopy system.
Eide Industries successfully and quickly designed, engineered, fabricated and installed the Willow Tension Structure to exceed customer’s budget and deployment expectations.
TECHNICAL INFORMATION
Project Name: UCLA Kinross Fitness & Graduate Student Center
Project Location: Los Angeles, CA
Year Completed: 2012
Membrane Type: Sheerfill V PTFE Architectural Membrane
Wind Loads: Engineered for 85 MPH Wind Loads, Exposure C (3 second gusts)
Total Project Size: Approx. 1,500 sq.ft. shade coverage area

