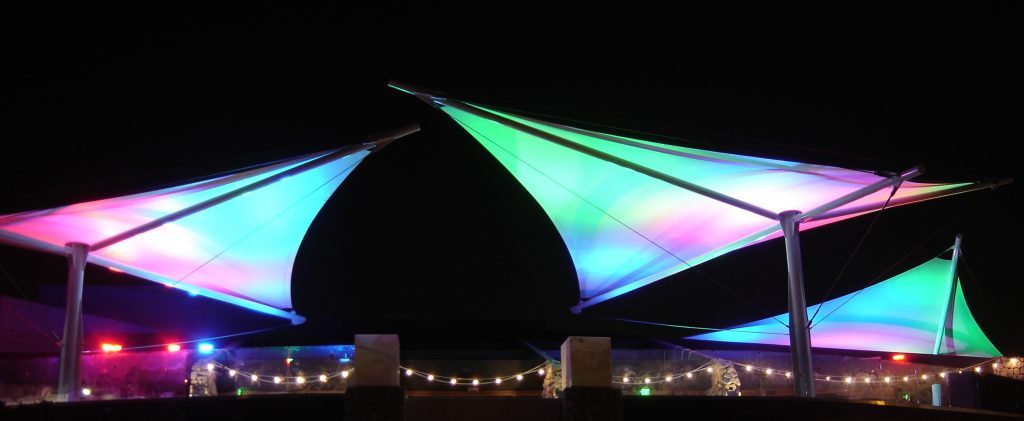 A successful tensile fabric structure design incorporates solutions for all of the challenges of your project – from engineering the structure for specific loads to ensuring optimal functionality for its intended purpose. There are many decisions to be made in the initial design and engineering phases, including the style and shape, fabric and membranes, and frame options. But it doesn’t end there. Once the basic concept has been developed, there are other options to also consider, such as planning for potential rainwater issues, creating electrical access points, and preparing for eventual lighting needs.
A successful tensile fabric structure design incorporates solutions for all of the challenges of your project – from engineering the structure for specific loads to ensuring optimal functionality for its intended purpose. There are many decisions to be made in the initial design and engineering phases, including the style and shape, fabric and membranes, and frame options. But it doesn’t end there. Once the basic concept has been developed, there are other options to also consider, such as planning for potential rainwater issues, creating electrical access points, and preparing for eventual lighting needs.
Water Control Options for a Tensile Fabric Structure
One of the most common goals for a tensile fabric structure is to provide rain protection for property visitors – regardless of whether it’s protecting a hospital facility’s entryway, covering bleachers in a sports arena, offering shelter for a park’s picnic area, or creating solutions for countless other applications. To optimize this function and prevent water streams along the perimeter, rain diverters, scuppers, and drains can be integrated into the structure’s design.
These premium water control options also empower property owners to make efficient use of rain water, as runoff can be directed to landscapes or storage tanks for future irrigation needs. It’s important to discuss your water concerns and goals with your expert designers early on in the project, so ideal shapes and pitches can be considered from the start.
In-Frame Electrical Options for a Tensile Fabric Structure
A tensile fabric structure is ideal for outdoor entertainment venues, open-air retail centers, and a vast array of other gathering places. In these circumstances, access to electricity becomes vital for the project’s ultimate success and ongoing functionality.
While electrical engineering and electrical contracting are typically performed by separate trades, coordination with your tensile fabric structure design/build team should happen long before the manufacturing process begins. This way, appropriate access points, hand holes, and other considerations can be planned from the very beginning – maximizing the efficiency of the design and protecting you from unexpected costs later in the process.
Light Bars & Mounting Plates for a Tensile Fabric Structure
Similar to planning for in-frame electrical runs, lighting considerations should be discussed from the launch of a project. A tensile fabric structure can be iconic on its own, but lighting designs bring the project to a new level after the sun goes down. From artistic skylight designs to tensile fabric facades to outdoor stages, the incorporation of light bars and mounting plates creates a seamless transition from the structure’s installation to the finishing work.
Is a Tensile Fabric Structure Right for Your Next Project?
In the Tension Structures Division of Eide Industries, we specialize in design, engineering, manufacturing, and installation of structurally complex and creatively challenging commercial, government, and prototype design projects. We provide expertise and support for architects, landscape designers, general contractors, and property owners to develop their custom tensile membrane project ideas and construct iconic structures.
Explore the options for your next project. Contact one of our experts today by calling 800-422-6827.
