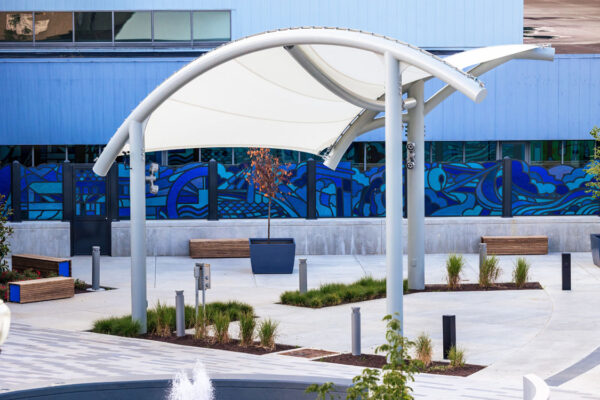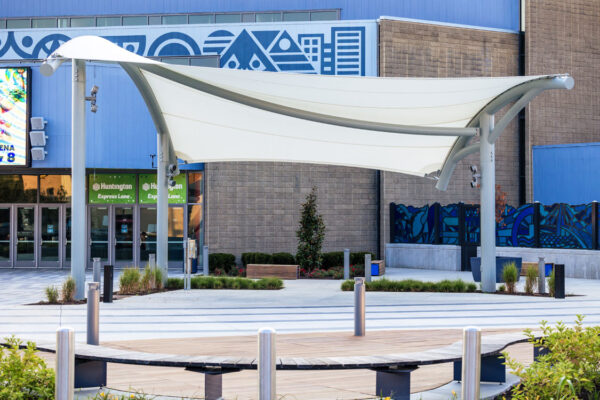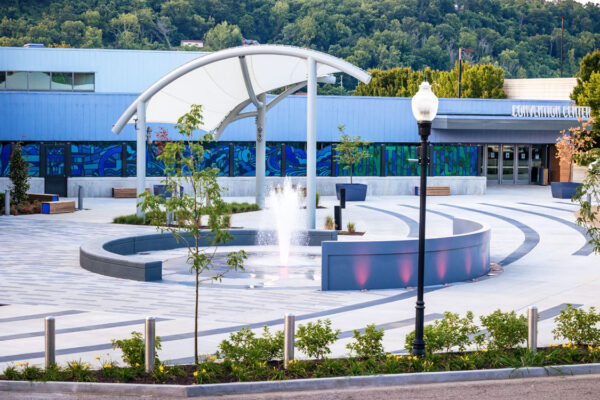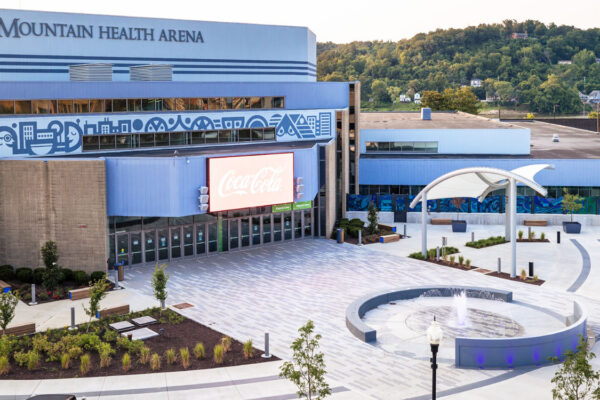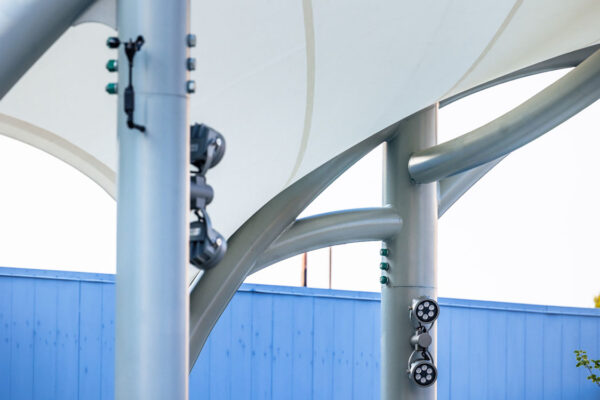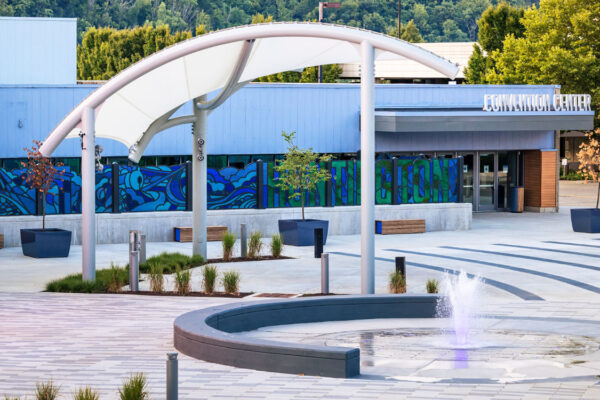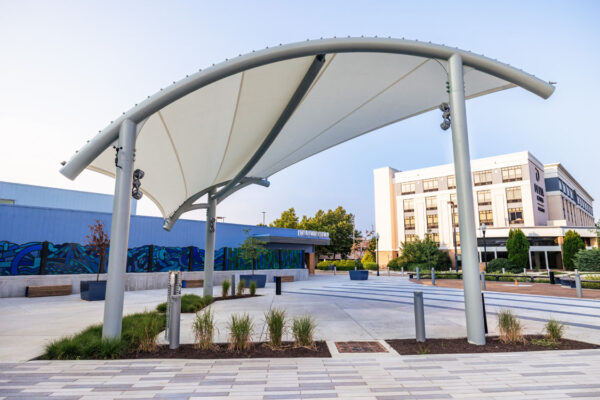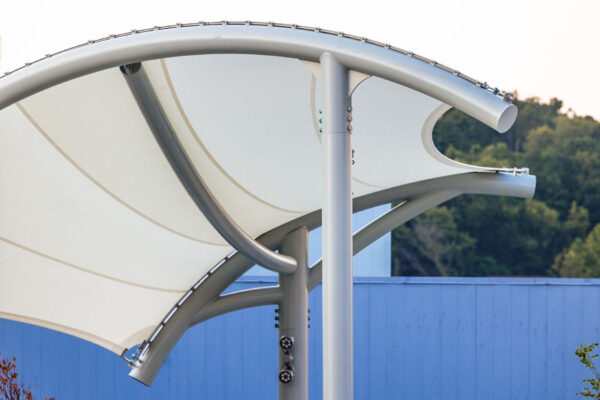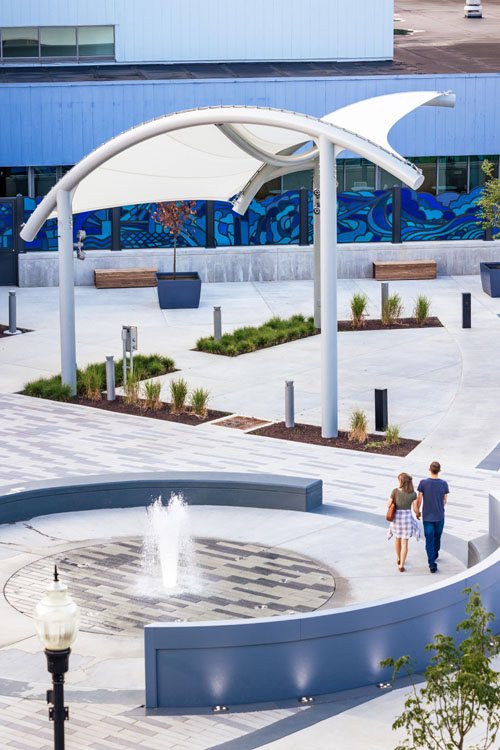PROJECT SUMMARY
The City of Huntington, West Virginia wanted to rejuvenate the community by transforming the downtown Mountain Health Arena to be more attractive for all local residences and visitors. The idea was to generate a neighborhood sense of well-being with open possibilities for outdoor concerts, movie nights, yoga in the park, farmers markets and additional convention meeting spaces. This was accomplished by redesigning the arena plaza entrance and implementing a combination of high-tech displays, creative landscaping, artistic pieces and water features scattered throughout the grounds.
After completing a successful tension structure project in nearby Charleston, Eide Industries was brought onboard the Mountain Health Area project by GAI’s Community Solutions Group (CSG) and Edward Tucker Architects. Eide was tasked to assist with the design-refinement, fabrication and installation of the shade structure for outdoor concert entertainment. The tension structure is one of the iconic features to complete the transformation of the exterior arena plaza from a large and empty expanse of concrete to an attractive and inviting landscape for everyone to enjoy.
A white Sheerfill V PTFE membrane by Saint-Gobain Performance Plastics is used for the trapezoid top cover which measures approximately 26′ x 33′ x 44′ x 17′ with the height dimensions ranging from 9′ to 20′ High. The fabric and metal structure is engineered for 115 MPH Wind Loads.

