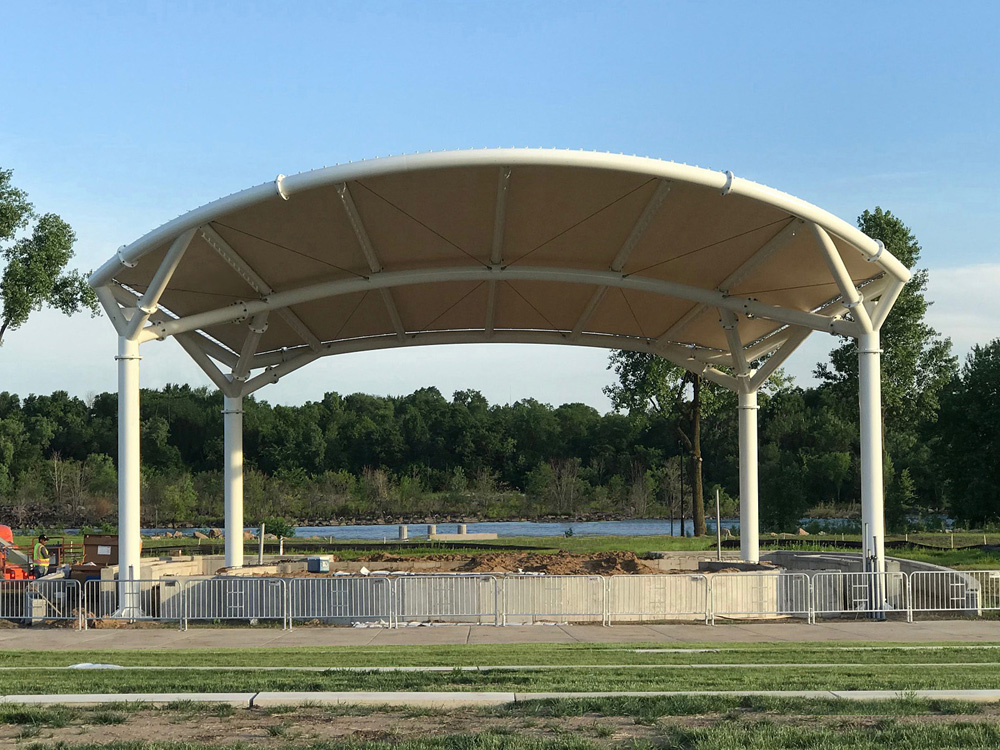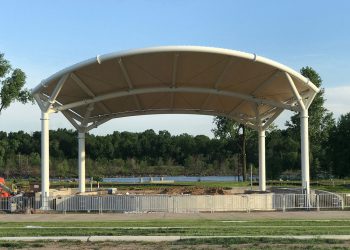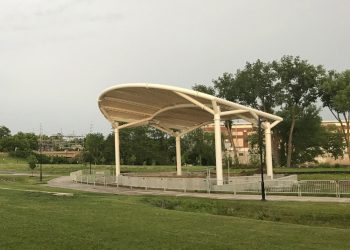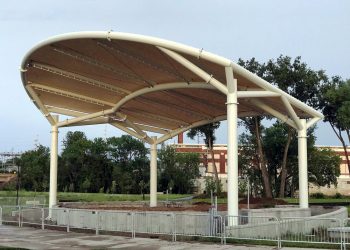PROJECT SUMMARY
The City of Chippewa Falls has spent the past several years buying old buildings in that corridor and razed them, making way for the new park. The city had the site landscaped, removing older trees and improving the view down to the river. Bike paths and benches have been installed, along with pavilions and picnic areas. As part of the Phase 2 of the Chippewa Riverfront Park Project, the city raised $2 million in donations to build a stage, canopy and framework to accommodate a 3,000-seat outdoor amphitheater. The architect approached the Tension Structures Division of Eide Industries to assist with the design, engineering, fabrication and installation of the large 2,732 square foot amphitheater stage canopy.
The park is located in the local flood plain, so additional engineering was incorporated to insure the stage canopy system will withstand nature’s forces of water, wind and snow. After the installation for the tension structure, local contractors will encase the upright posts with concrete to further protect the structures framework.
According to the Chippewa Falls Department of Parks, Recreation & Forestry, the park will include a large stage with lighting, ground level and slightly raised seating areas, support facilities, trails, fountains, walkways, fishing areas, picnicking shelters, benches, a winter skating ribbon, and public restrooms. Plus, the entire park will offer WiFi access.
TECHNICAL INFORMATION
Project Name: Chippewa Riverfront Amphitheater
Project Location: Chippewa Falls, WI
Year Completed: 2018
Total Project Size: Approx. 2,732 sq.ft. shade coverage area
Dimensions Height: 33’5″ (front) to 24’0″ (back)
Dimensions: 50’9″ Projection x 63’11” Wide
Membrane Type: Sheerfill II Architectural Membrane Fabric
Wind Loads: Engineered for 105 MPH Wind Loads, Exposure C
Snow Loads: Engineered for 50 PSF Snow Loads
Seismic: Seismic Design Category A




